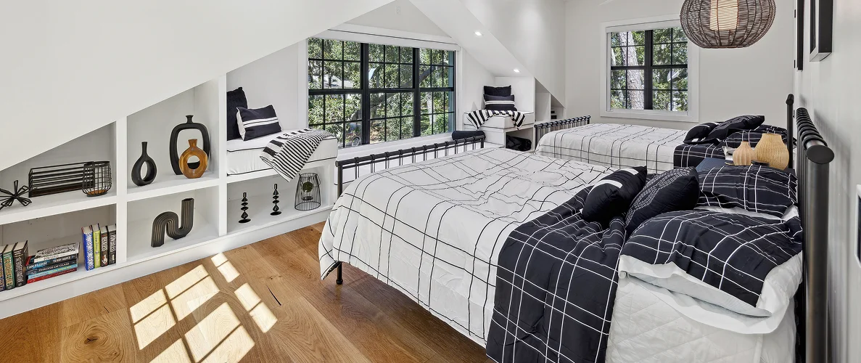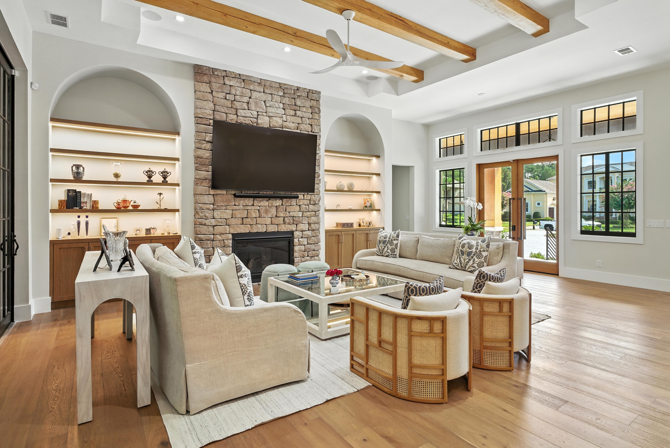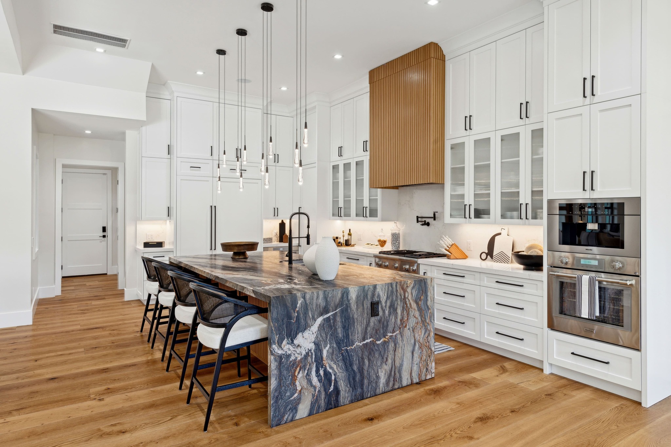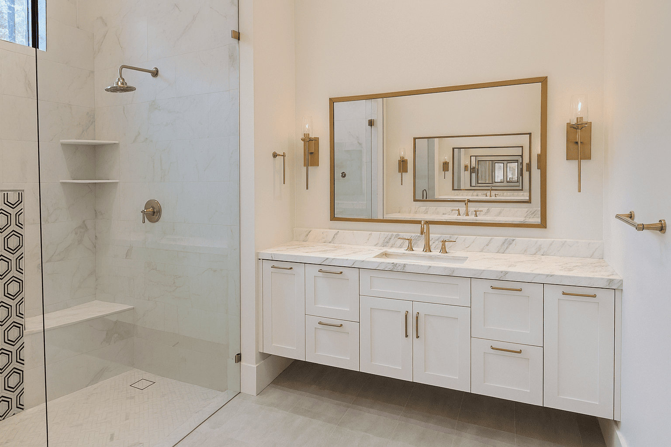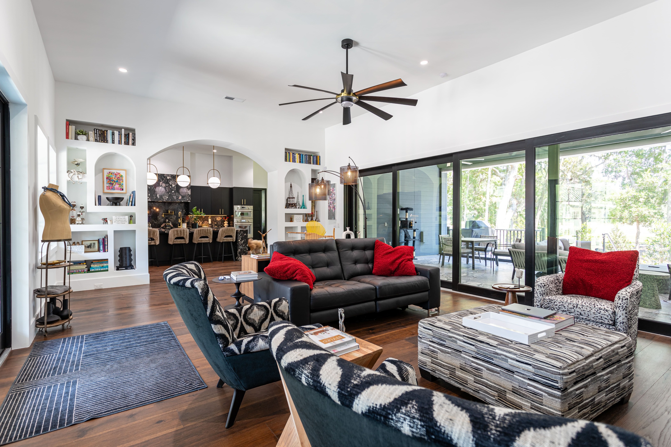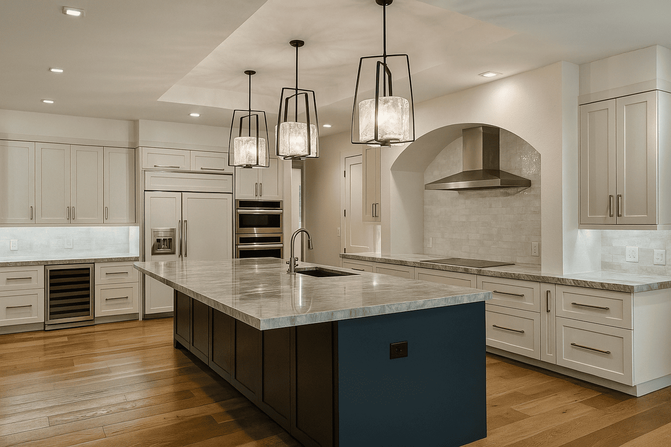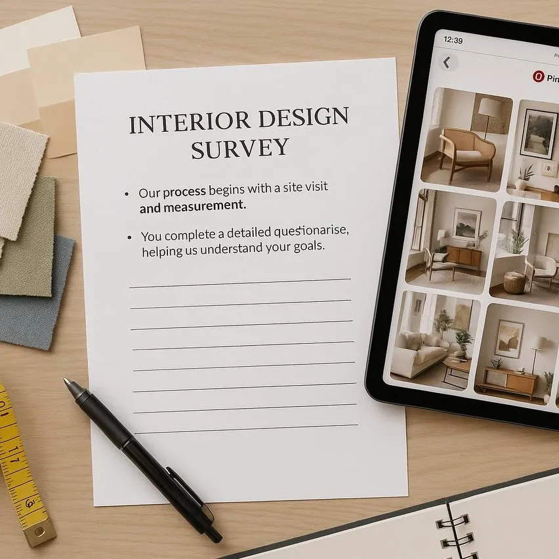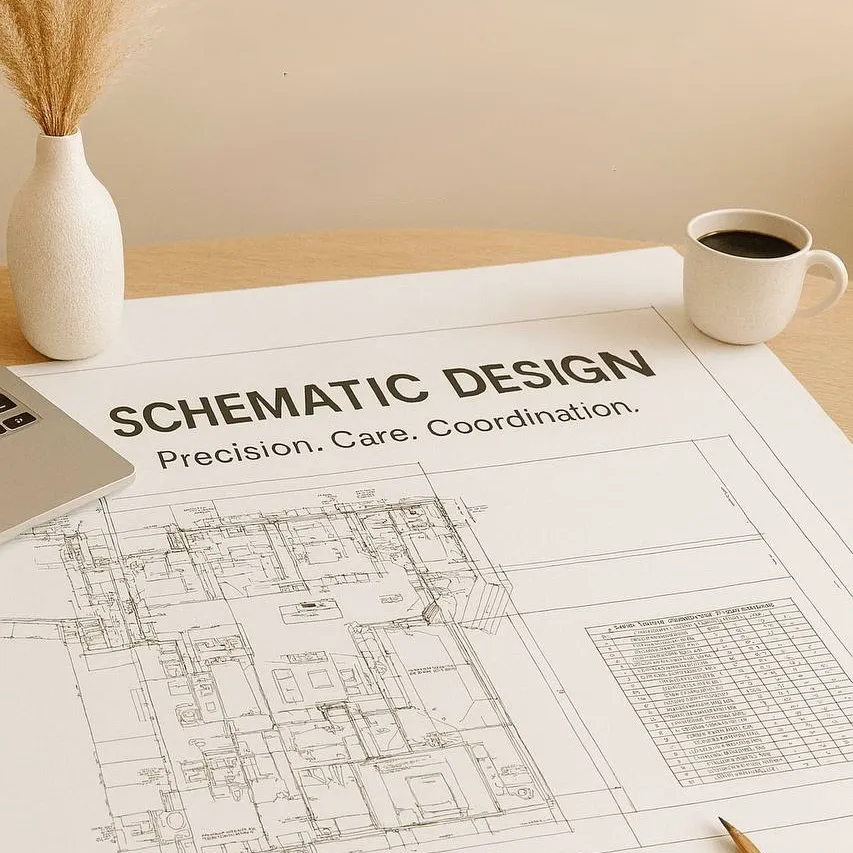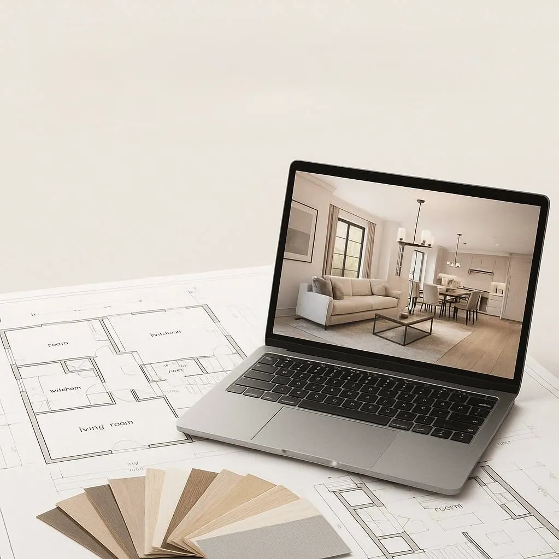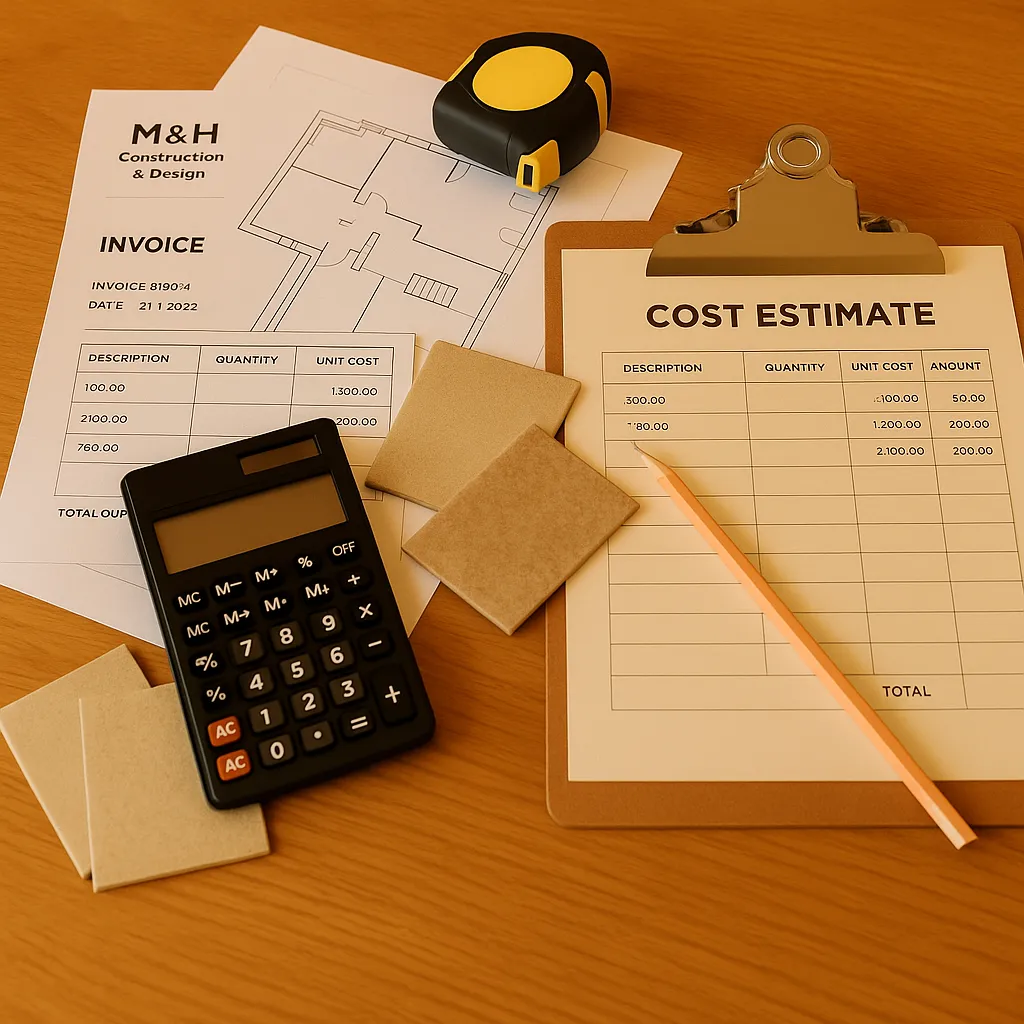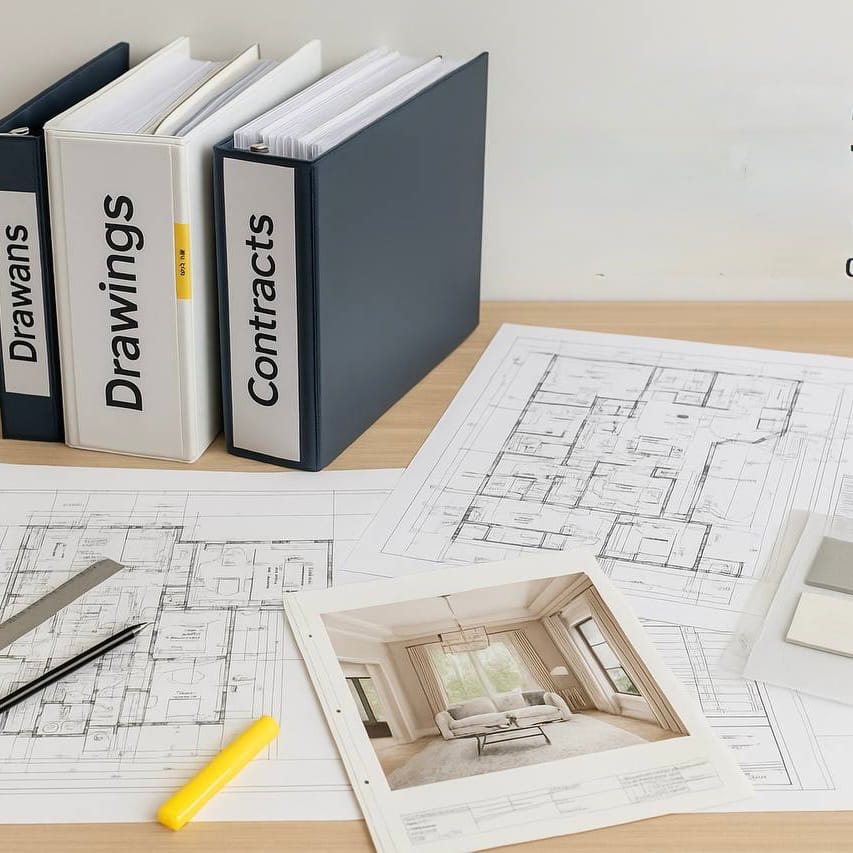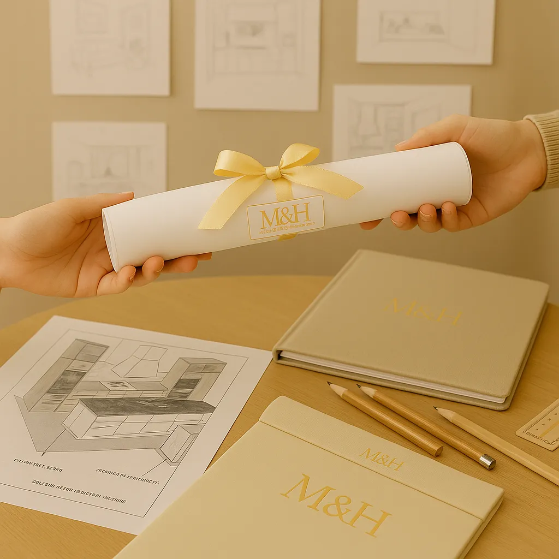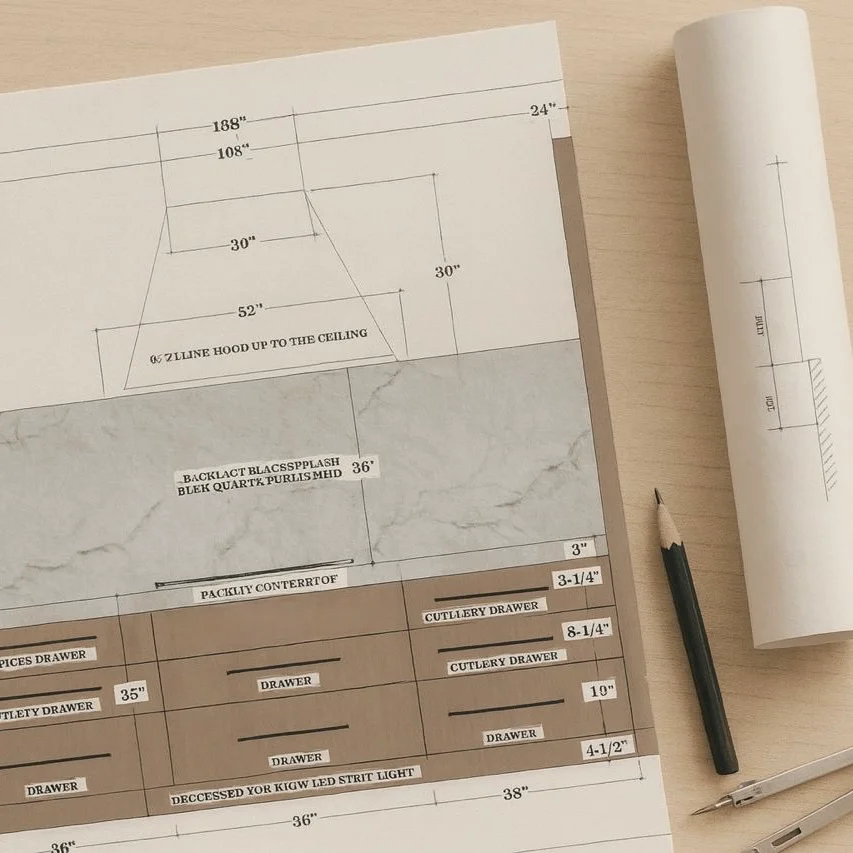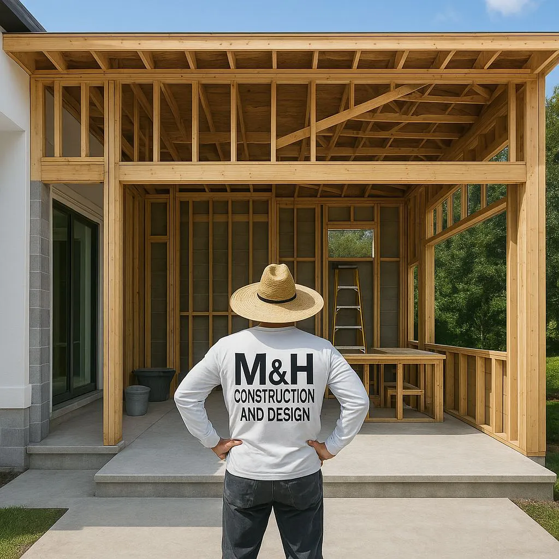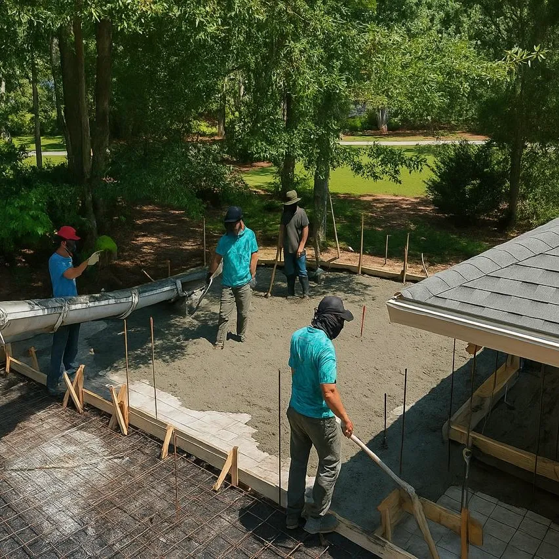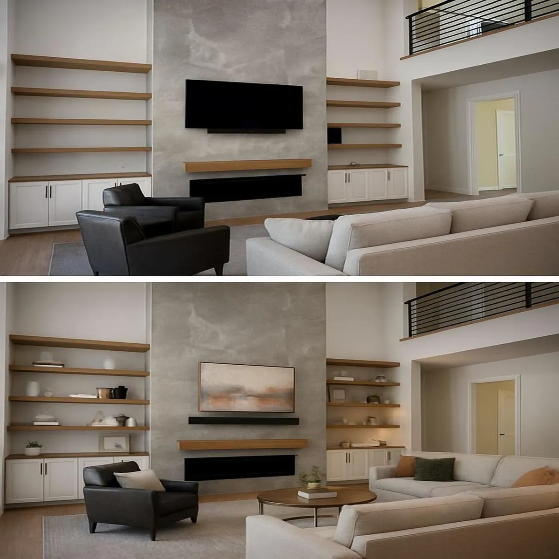Fully Serviced.
Fully Personalized.
Welcome to M&H Construction and Design. We specialize in thoughtful interior design and seamless project execution — transforming concepts into real, stunning spaces.
Book a Consultationportfolio
Take a moment to explore our work and envision the possibilities we can create together
Get StartedServices
Interior Design Project
Design project is more than just “design” — it’s the visual blueprint for your renovated home. It provides detailed documentation for contractors to understand tasks and locations clearly. With us, you’ll grasp its elements and associated costs seamlessly.
Custom Made Cabinetry
Our custom-made cabinetry service offers a bespoke approach to home organization and design. From concept to installation, we work closely with you to ensure every detail is meticulously crafted to perfection.
Project Management
Our project management service offers full-scale support from start to finish. We oversee implementation, ensuring your real space precisely mirrors the design plan — on time, on budget, and beautifully executed.
Sourcing and Procurement
This service covers detailed specifications for all materials, furniture, and lighting — room by room. Each item is documented with photos, collection names, finishes, sizes, quantities, and more. Once approved, we handle procurement and coordinate delivery to the site for a smooth, hassle-free installation.
Project Realization
From construction to final touches — we bring your interior to life with precision and care. We coordinate every stage with trusted contractors and artisans to ensure flawless results. You stay in control — we handle the hard part.
how we work
Design Project
Interior Design Survey, Questionnaire, Collection of References
Our process begins with a site visit and measurement. You complete a detailed questionnaire, helping us understand your goals. We study your references and inspirations — identifying your style and vision.
Schematic Design
From construction to final touches — we bring your interior to life with precision and care. Our team coordinates every stage of the build, working with trusted contractors and artisans to ensure flawless execution.
Creating a Design Concept
We develop a cohesive interior concept for every room. Includes moodboards, materials, color schemes, and design language that defines the feel of your future home.
Cost Estimation
We outline the investment required to bring your design to life — including furniture, lighting, finishes, and materials.
Contract Documentation
Detailed visualizations, drawings, and specs that contractors use to execute everything to plan.
Final Presentation
You receive a complete design package. We walk you through every element and prepare you for the implementation phase.
Implementation
of the Design Project
Construction-Ready Documentation
We create complete visualizations, 3D models, and technical drawings. This allows you to see your future interior in detail, and gives contractors precise guidance for flawless execution.
Project Oversight & Quality Control
Our team supervises all construction stages, ensuring everything is built according to the approved design and specifications.
Hiring the Best Contractors and Realization Team
We bring in vetted contractors and top specialists to ensure the execution is done by professionals who share our commitment to quality and precision.
Home Decoration and Touch-Up
Before you move in, we take care of the final styling: furniture placement, decor accents, lighting adjustment, and a full space walkthrough — so everything is polished, complete, and ready to welcome you.
Get Involved
Our talented squad is eager to make your dream space a reality. Don’t wait — let’s start making magic together!
Get in Touch